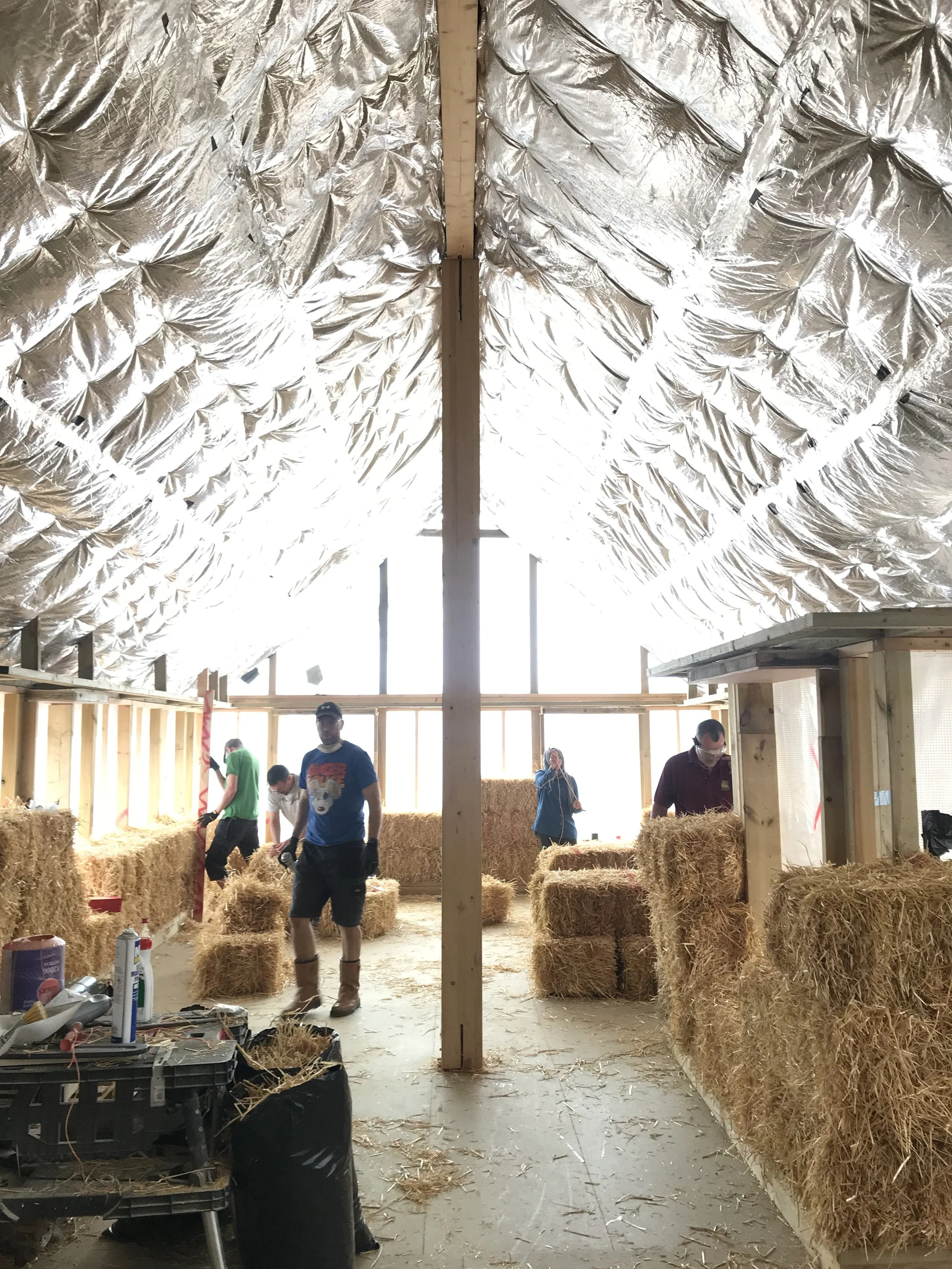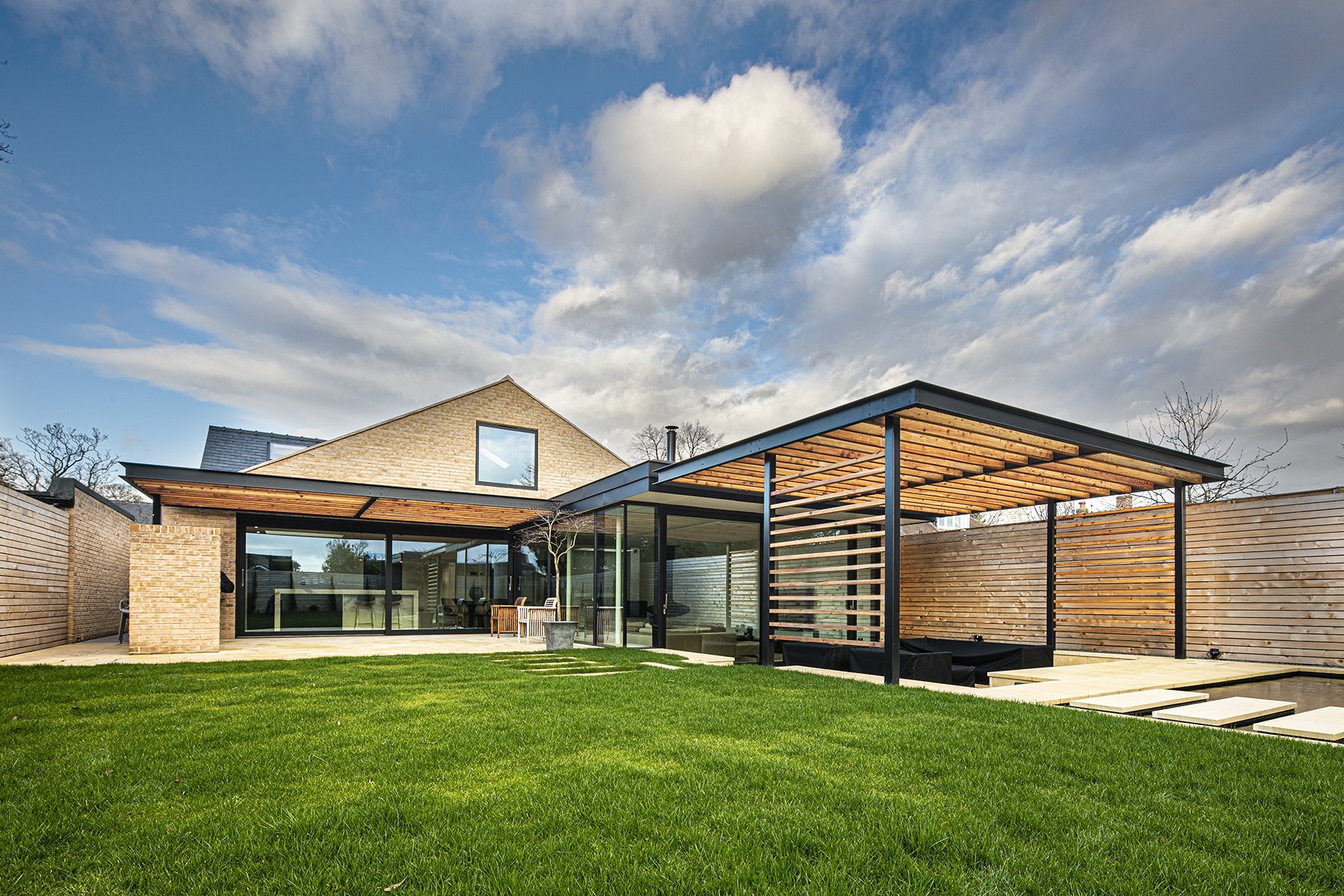Passivhaus Design and Low Energy Architecture at Thread Architects
At Thread Architects, we are committed to designing buildings that are sustainable, comfortable and future-proof. We believe strongly in the principles of passive design and apply low-energy strategies across a wide range of projects, from super-insulated new builds to natural material construction.
Our experience includes:
SIPs panel homes with high thermal performance
Straw bale construction for low embodied carbon
Timber-framed buildings designed to minimise energy use
Passivhaus and Enerfit specification-compliant proposals holistically designed in line with Passive House Planning Package (PHPP)
These approaches are not just technical solutions; they reflect our belief that architecture should respond to the climate crisis with integrity and imagination.
Certified Passivhaus Design Expertise
To deepen our knowledge and expand our capabilities, Rachel recently completed the Passivhaus Designer Training course with WARM : Low Energy Building Practice. We are proud to share that she is now a Certified Passivhaus Designer, bringing accredited expertise to our work across the UK.
Rachel is based in Solihull and is already applying this knowledge to live projects in Sheffield and Solihull, including a new timber-framed home designed using the Passivhaus Planning Package (PHPP). These projects demonstrate how Passivhaus principles can be applied to create homes that are not only energy efficient, but also beautifully designed and comfortable to live in.
We are now actively developing designs for both Passivhaus new builds and Enerphit retrofit projects, helping clients reduce operational energy and carbon emissions while improving indoor comfort and long-term performance. see details here.
Recent Low Energy Projects:
Straw House, Tibshelf
A self-built straw bale home constructed with the help of volunteers. This project celebrates natural materials and community-led construction.
We believe the principles of low carbon and low energy design are essential in the current climate crisis, to ensure the longevity of our designs and make sure our clients have homes, offices and spaces that are well designed, comfortable and as efficient as possible to run.
Novum House, Tickhill
A new build home using SIPs panels for high insulation and airtightness, designed to reduce energy demand and enhance thermal comfort.A new build home using SIPs panels for high insulation and airtightness, designed to reduce energy demand and enhance thermal comfort. Novum House, Tickhill - A new build SIPS panel home
Timber-Framed Passivhaus, Sheffield
Currently in development, this new home is being designed to meet certified Passivhaus standards using PHPP, with a focus on long-term sustainability for a growing family.
Why Choose Passivhaus?
Passivhaus buildings are designed to use up to 90% less energy for heating and cooling compared to conventional buildings. They offer:
Exceptional thermal comfort
Low running costs
Reduced carbon emissions
Proven performance through rigorous modelling and testing
Whether you are planning a new build or considering a retrofit, Passivhaus offers a robust framework for delivering truly sustainable architecture.
To learn more about Passivhaus principles, visit the Passivhaus Trust website.
If you have a project in mind and would like to explore how Passivhaus or Enerphit design could work for you, we would be pleased to hear from you.




