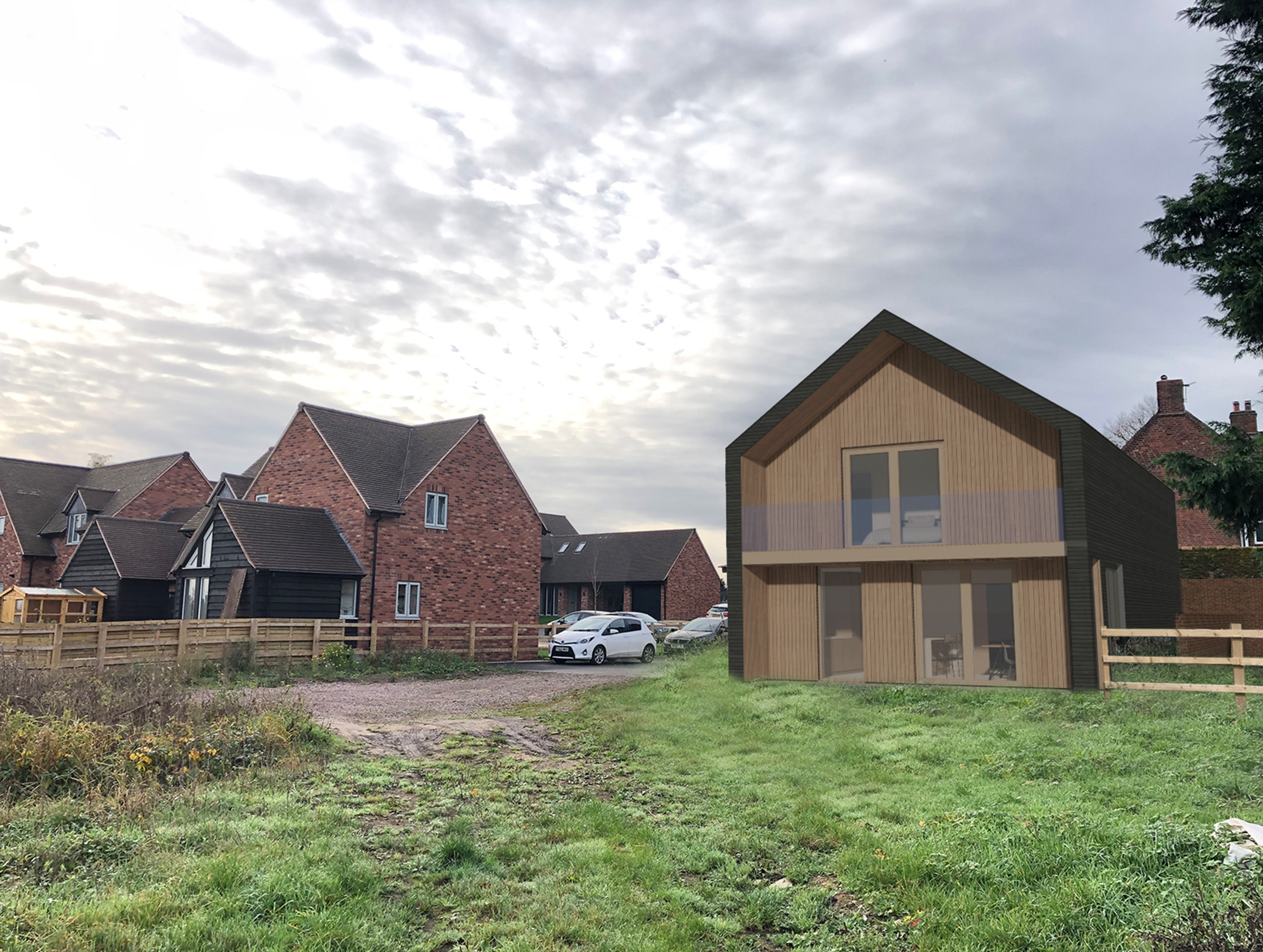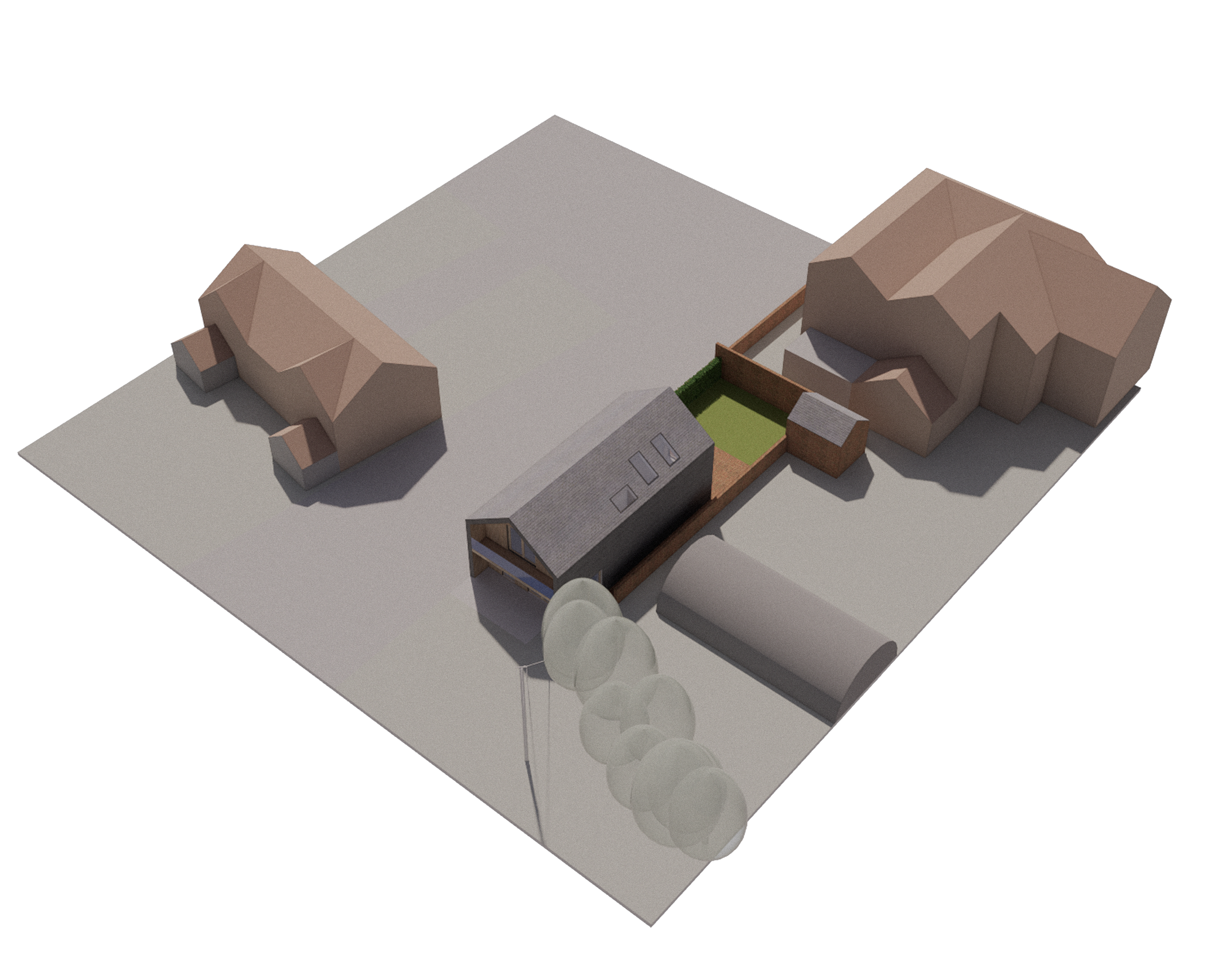Midlands Passivhaus
Working within the footprint of a former milking barn in the curtilage of a historic farm complex, this complex site has been re-imagined to provide a high performing new family home, creating connections to the surrounding buildings and making the most of the views across the countryside.
The project has recently been submitted for Planning Approval and the new home enables a young family to move back closer to their family. The owners are committed to ensuring the new home is as sustainable and economical in use as possible. The house is therefore to be a highly insulated and airtight timber frame ensuring no heat is lost through the fabric. To support this a mechanical heat recovery ventilation system will provide ventilation throughout the property. These measures, along with the efficient plan, compact form and carefully positioned openings are currently demonstrating a heating load standard meeting the criteria for a certified Passivhaus, an ambition that the applicants are keen to progress into construction.
Additionally to this, renewable technology has been considered in the provision of an air source heat pump and photovoltaic panels to the south-east facing roof with battery storage.
The new dwelling reconfigures the volume of an existing barn on the site and compresses this into a two storey dwelling with simple pitched roof form using dark and natural timber cladding to blend the new building into its setting.




